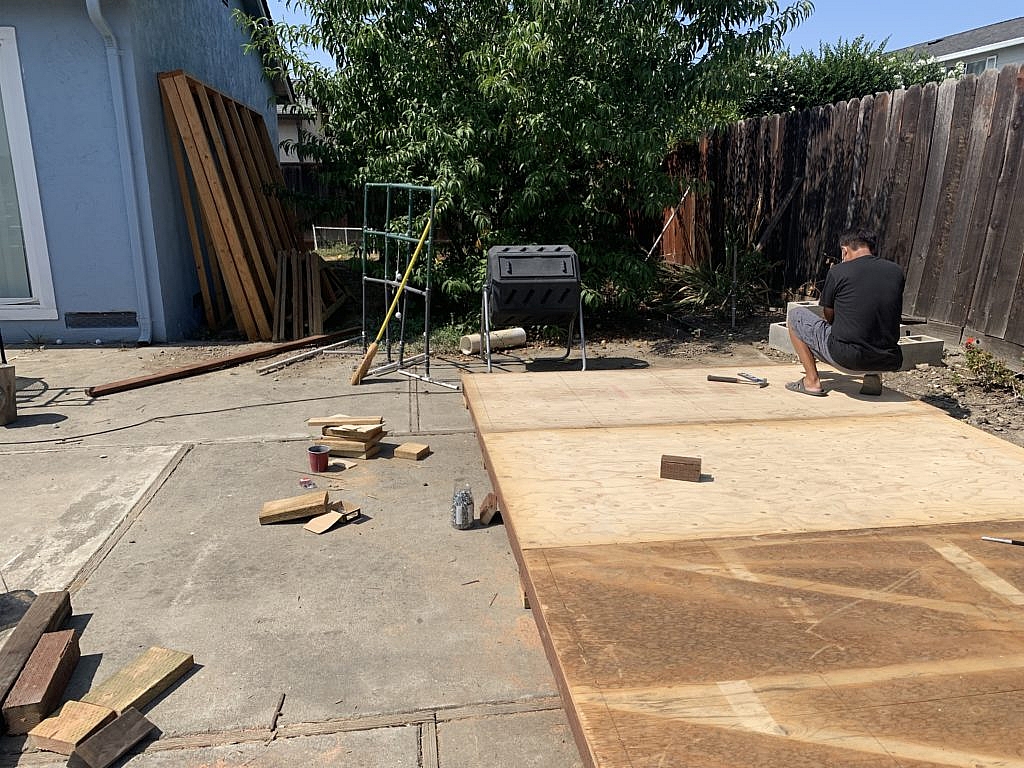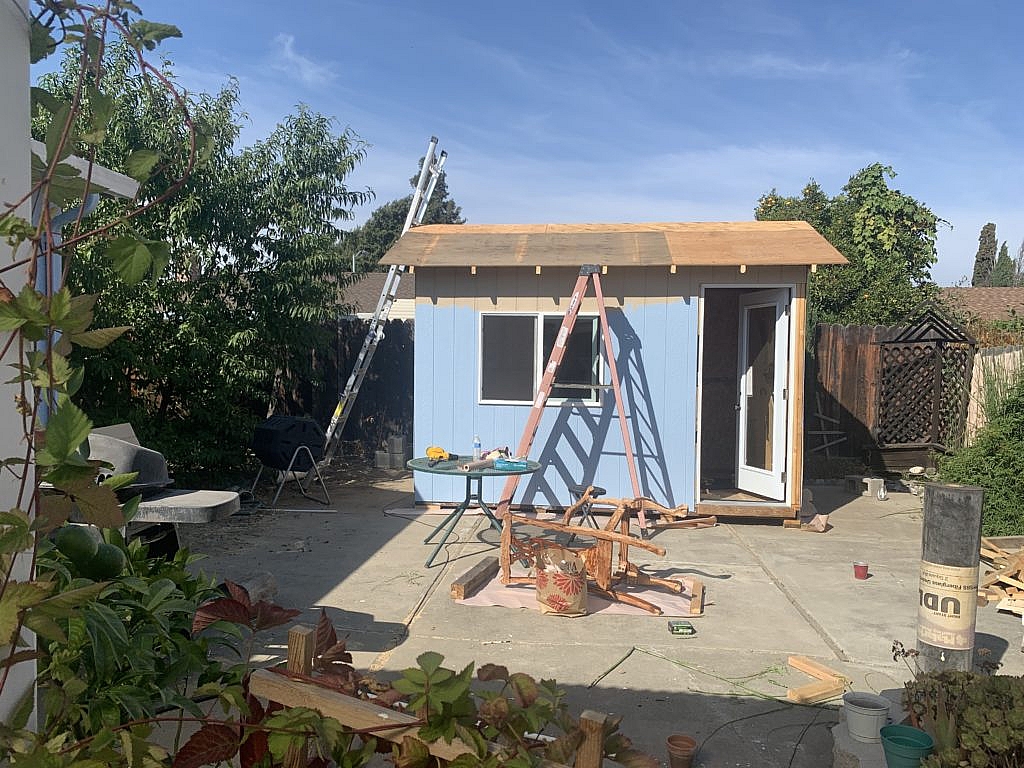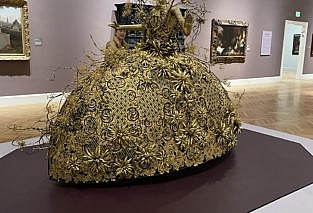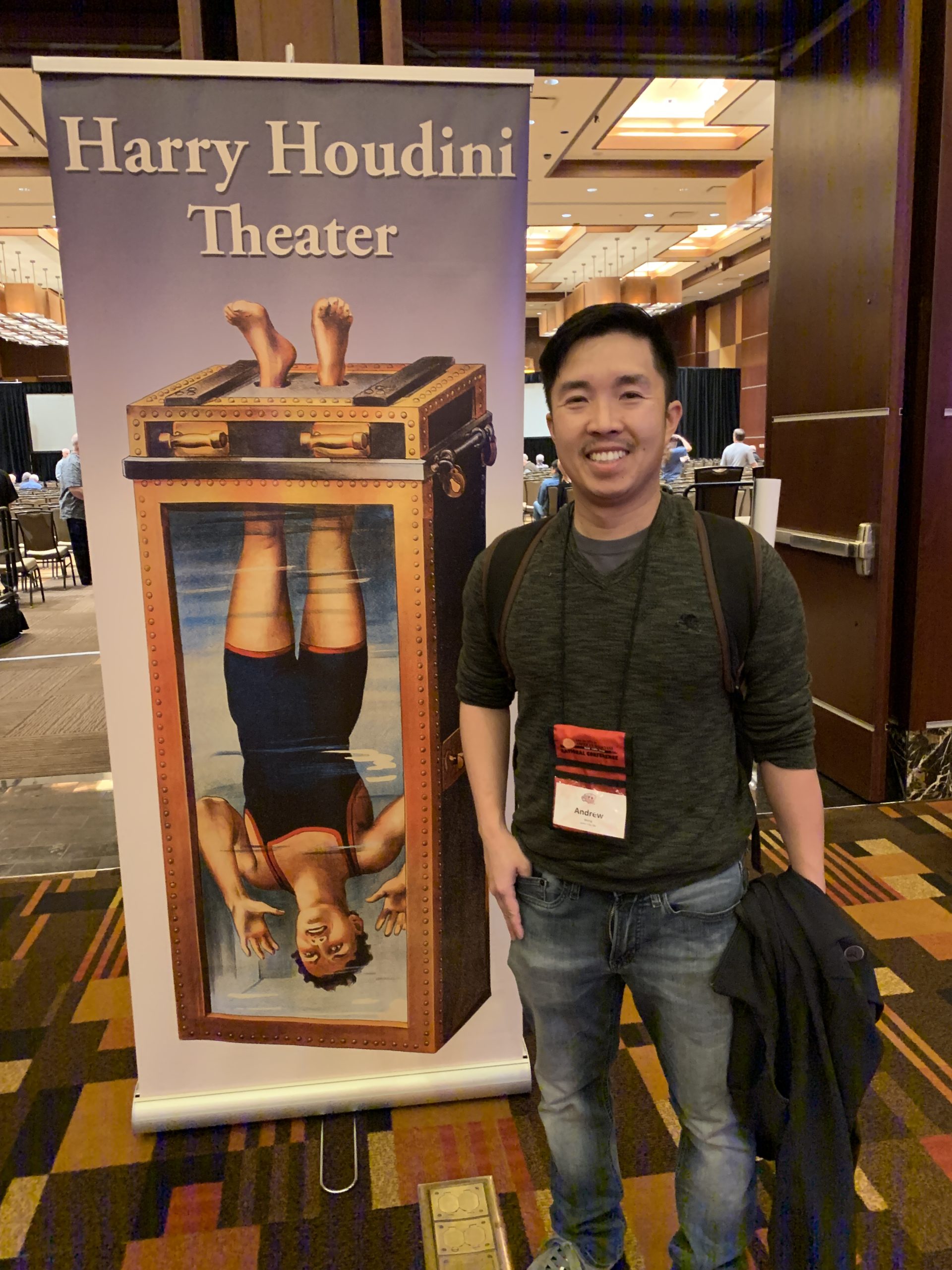So one of the things that I wanted to make for Sherri was a Maker’s Shed. It was initially called her art-shed, but she didn’t like the idea of people thinking it was just for art. So we have ended up calling it her Maker Shed.
We have been talking about making this shed for a year, the idea was out there before our trip to Europe. Because of Covid, we kept on pushing back the creation of the shed, however, we finally got started on it in September. Sherri’s dad was coming back from helping sherri’s sister in colorado several times in a couple months to help me build and finish it.

The roof trusses, and walls were prebuilt by my father in law. That help speed up a lot of the install, because every wall and roof piece was done

The build order was the following:
- Create base (we had to shim the ground) and work on making sure the shed was straight and not tilted anywhere. Also, we had to make sure that everything was leveled (1 day to set up base)


The one issue we ran into, was that the 8 by 4 plywood we had bought did not actually meansure 8×4, it was measuring as 8′ 1″ by 4′. So we had to waste time to make sure the base was perfectly straight.


We then started putting up the walls, it took us (2 days) to put up the walls and mounting the roof trusses.

Then after all the walls and roof was up, we started putting up the siding. It is so loud when you hit a hammer into the studs. I think we used around 400 screws/nails to get everything put together. The one bad thing about doing construction in summer/autumn is that it is so hot under the sun.
Also, with covid happening. The cost of lumber went up so much. I think I had to pay an extra 1k for wood.

While Sherri’s dad was back in colorado for 2 weeks. I spent all that time making sure everything was nailed in evenly. I also started painting the shed. The funny part about the painting is how sherri was kind of scared going on the ladder, so she would only paint to as high as she could reach. I would then end up painting the rest. I also spent a lot of time making sure the roof was nailed down.

This is the inside of the shed after everything was setup.

The next thing we ended doing was the roof. That took us 2 days to do, because we had to measure and cut the edges of the roof, so everything was offset. Sherri’s dad was like a monkey and would sit on the middle perched out barefoot. (he broke my sandel on the roof). The pitch of the roof was a little steep, so we tried our best to get everything done from the ladder if possible.

Here is the finished build of the exterior of the shed. Now I can have sherri walk around inside and tell me what she wants inside. I will update when we get new things setup for the shed.


